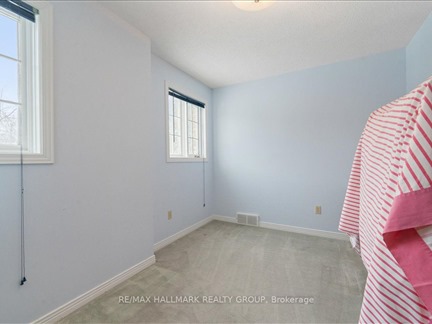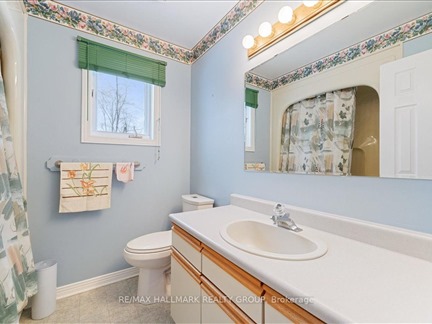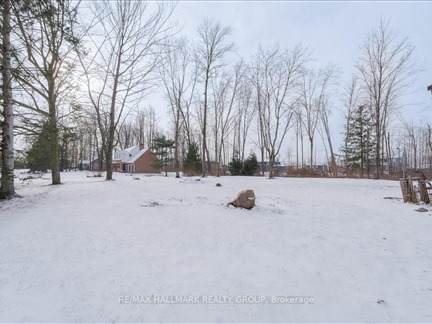3408 Kentucky Lane
1111 - Navan, Orleans - Cumberland and Area, K4B 1N9
FOR SALE
$979,900

➧
➧






























Browsing Limit Reached
Please Register for Unlimited Access
4
BEDROOMS6
BATHROOMS3
KITCHENS11
ROOMSX12014897
MLSIDContact Us
Property Description
Welcome to this rarely available gem nestled in one of the east-ends most highly sought-after neighbourhoods. This beautiful detached home boasts an impressive 2,400 (approx) square feet of thoughtfully designed living space, perfect for families seeking both comfort and style. As you step through the grand entrance, you are greeted by a curved staircase that sets the tone for elegance throughout the home. The expansive layout features two spacious living rooms that provide ample space for relaxation and entertaining, while the formal dining room is ideal for hosting family gatherings or dinner parties with friends. This home offers four generously sized bedrooms, each designed with your family's needs in mind. The three well-appointed bathrooms ensure convenience and privacy for everyone. Step outside to discover your own private oasis! The large backyard is perfect for summer barbecues, children's playtime, or simply unwinding after a long day. Surrounded by a serene wooded area, this outdoor space offers tranquility and seclusion, an ideal setting for creating cherished memories. Additionally, this property includes an adjacent vacant lot (65.93' frontage x 131.72'). Situated in a very family-friendly community, you'll find yourself just moments away from essential amenities including schools, parks, and recreational facilities - all while enjoying the peaceful atmosphere that Navan has to offer. Don't miss out on this exceptional opportunity with tremendous upside. Your dream home awaits!
Call
Call
Property Details
Street
Community
Property Type
Detached, 2-Storey
Lot Size
166' x 132'
Fronting
West
Taxes
$6,137 (2024)
Basement
Part Fin
Exterior
Brick
Heat Type
Forced Air
Heat Source
Gas
Air Conditioning
Central Air
Water
Well
Parking Spaces
9
Garage Type
Attached
Call
Room Summary
| Room | Level | Size | Features |
|---|---|---|---|
| Prim Bdrm | 2nd | 11.06' x 20.73' | |
| 2nd Br | 2nd | 11.48' x 13.39' | |
| 3rd Br | 2nd | 11.48' x 13.39' | |
| 4th Br | 2nd | 9.74' x 11.32' | |
| Dining | Main | 11.65' x 11.98' | |
| Family | Main | 11.06' x 16.47' | |
| Kitchen | Main | 7.64' x 11.06' | |
| Living | Main | 11.65' x 18.64' |
Call
Listing contracted with Re/Max Hallmark Realty Group
Similar Listings
Nestled in the prestigious Springridge community, this elegant 2 Storey Detached home is surrounded by lush parks, scenic trails and the serene Cardinal Creek- a perfect haven for nature lovers and outdoor enthusiasts. Step inside to discover a bright, Open Concept Main Floor designed for sophisticated living and effortless entertaining. The Formal Living and Dining Room provide an ideal space for family gatherings, while the Family Room complete with a Gas Fireplace invites relaxation. The Gourmet Kitchen is a Chefs dream, featuring Granite Countertops, abundant Cabinetry and a Breakfast Area with Patio Doors leading to the Backyard. Bright and spacious, the Den on the main floor is ideal for your home office needs. A convenient Mudroom with interior access to the Double Garage offers added practicality. Upstairs, the Primary Bedroom is a true retreat with double doors opening to a grand room featuring hardwood flooring, a walk-in closet, a second closet and a spa-like ensuite with a large soaker tub. The second Bedroom with two Double Closets and its own Ensuite, offers comfort and privacy. Two additional well-appointed Bedrooms, one with a Walk-In Closet, share a Full Bathroom ensuring ample space for all. The finished lower level provides a bright and inviting Rec Room with a Wet Bar, ideal for relaxing and unwinding. Additional features include a versatile Exercise Area, a 3 Piece Bathroom, Laundry Room and generous Storage Space. The Backyard with PVC fencing, offers a modern Garden Shed, Deck and a beautiful Stamped Concrete Patio, creating an ideal space for outdoor relaxation. Recent updates include new garage doors(2025), paint updates(2024/25) and the furnace and AC(2022). This exceptional home is conveniently located near bus services, shopping, schools, walking/biking trails and the upcoming LRT, offering the perfect combination of convenience, luxury, and lifestyle. Don't miss your chance to experience this incredible home- schedule your viewing today!
Call






























Call
