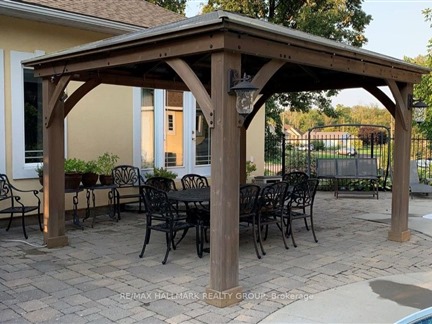2680 Pierrette Dr
FOR SALE
$1,495,000

➧
➧








































Browsing Limit Reached
Please Register for Unlimited Access
2 + 3
BEDROOMS4
BATHROOMS1
KITCHENS11 + 6
ROOMSX12012442
MLSIDContact Us
Property Description
OPEN HOUSE - March 16, 2:00pm-4:00pm. Nestled in the heart of Cumberland Estates, this exceptional home offers the perfect balance of modern updates and natural seclusion. Situated on a lush, wooded lot, this property provides ultimate privacy while boasting meticulously maintained landscaping that enhances its serene setting. Inside, this home showcases pristine style and livability. The recently updated kitchen (2022) is a true showstopper, featuring high-end finishes, abundant cabinetry, quartz countertops, stainless steel appliances, and a well-designed layout - perfect for both cooking and entertaining. The extra-large living room, dining room, and family room elevate the home's functionality and elegance, offering ample space for gatherings. The main floor is complete with a large and bright primary bedroom and a spa-like ensuite, fully renovated in 2023. Another standout feature is the expansive basement, designed for both recreation and relaxation. This incredible space boasts a spacious games room, a dedicated media room for movie nights, and three additional bedrooms, offering endless possibilities for guests, family, or multi-purpose use. The outdoor retreat is just as impressive. Imagine summer days spent on the interlock patio beneath the oversized gazebo, overlooking the sparkling inground pool and surrounded by mature trees. But it's not just the patio - everywhere you look, you'll find stunning stone landscaping and thoughtfully maintained gardens, creating a private oasis where you can relax, entertain, and unwind in total serenity. With its secluded ambiance, luxurious updates, and thoughtfully designed entertainment spaces, this home is a rare find - dont miss the chance to experience it for yourself!
Call
Property Features
Fenced Yard, Ravine, Wooded/Treed
Call
Property Details
Street
Community
Property Type
Detached, Bungalow
Lot Size
137' x 156'
Fronting
South
Taxes
$7,212 (2024)
Basement
Finished, Full
Exterior
Stucco/Plaster
Heat Type
Forced Air
Heat Source
Gas
Air Conditioning
Central Air
Water
Well
Pool
Inground
Parking Spaces
6
Garage Type
Attached
Call
Room Summary
| Room | Level | Size | Features |
|---|---|---|---|
| Bathroom | Main | 5.74' x 9.97' | 3 Pc Bath |
| Bathroom | Main | 5.91' x 7.25' | 3 Pc Bath |
| Bathroom | Main | 8.86' x 13.19' | 5 Pc Ensuite |
| 2nd Br | Main | 13.98' x 15.98' | |
| Breakfast | Main | 11.91' x 14.70' | |
| Dining | Main | 12.86' x 18.93' | |
| Family | Main | 14.73' x 16.99' | |
| Foyer | Main | 6.99' x 7.91' | |
| Kitchen | Main | 11.91' x 14.76' | |
| Laundry | Main | 9.71' x 11.81' | |
| Living | Main | 16.63' x 17.81' | |
| Prim Bdrm | Main | 14.53' x 15.75' |
Call
Listing contracted with Re/Max Hallmark Realty Group








































Call