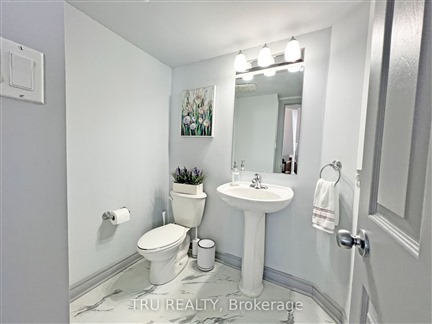2400 Esprit Dr
FOR RENT
$2,350

➧
➧















Browsing Limit Reached
Please Register for Unlimited Access
2
BEDROOMS3
BATHROOMS1
KITCHENS7
ROOMSX12008958
MLSIDContact Us
Property Description
Welcome to this stunning upper-end terrace home, offering two spacious primary bedrooms, each with its own private ensuite. Freshly painted and facing a beautiful park, this home provides a warm and inviting atmosphere perfect for families or simply enjoying a morning coffee in the sought-after Avalon Community. Designed with modern living in mind, the open-concept main floor features a stylish kitchen with brand-new stainless-steel appliances, a breakfast bar, and a sleek tiled backsplash. The kitchen seamlessly flows into the bright dining and living areas, complemented by a private balcony and a cozy den. Upstairs, you'll find two generously sized primary bedrooms, each with its own ensuite bathroom. One of the bedrooms also boasts a private balcony ideal for relaxing at the end of the day. Situated in a prime location, this home is just steps from parks, walking trails, St. Dominic School, shopping, and a variety of amenities. This unit includes a parking space! Don't miss your chance to live in this beautiful home, schedule your viewing today!
Call
Property Features
Park
Call
Property Details
Street
Community
Property Type
Upper Level, 2-Storey
Approximate Sq.Ft.
1400-1599
Basement
None
Exterior
Alum Siding, Brick
Heat Type
Heat Pump
Heat Source
Gas
Air Conditioning
Central Air
Parking Spaces
1
Parking 1
Exclusive
Garage Type
Surface
Call
Room Summary
| Room | Level | Size | Features |
|---|---|---|---|
| Kitchen | Main | 12.27' x 7.38' | Breakfast Bar, Laminate |
| Dining | Main | 10.66' x 9.42' | Laminate |
| Living | Main | 15.52' x 13.88' | Laminate |
| Prim Bdrm | 2nd | 13.88' x 15.65' | 4 Pc Ensuite, Laminate |
| 2nd Br | 2nd | 11.84' x 12.11' | 4 Pc Ensuite, Laminate |
| Den | Main | 5.94' x 13.88' | Balcony, Laminate |
Call
Listing contracted with Tru Realty















Call